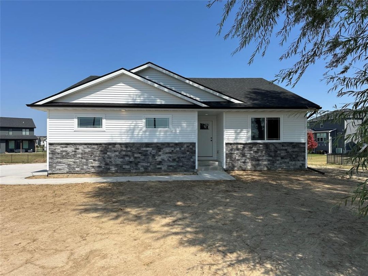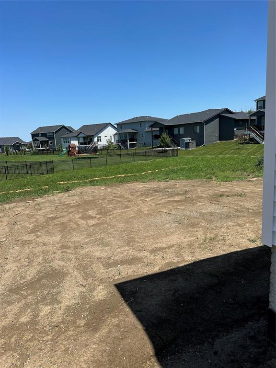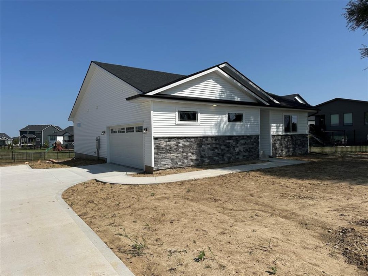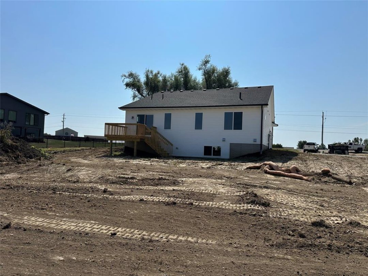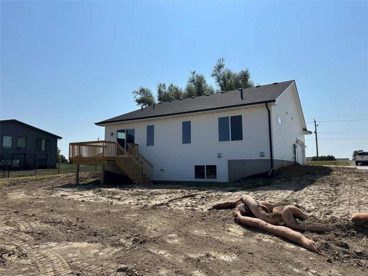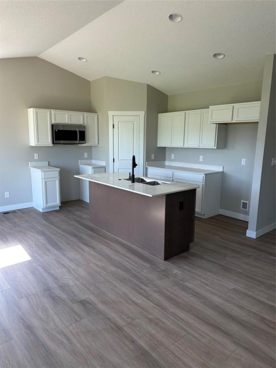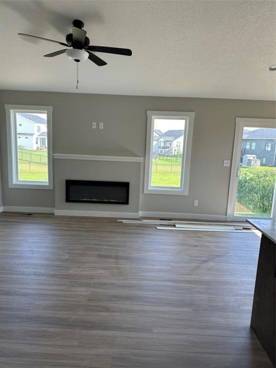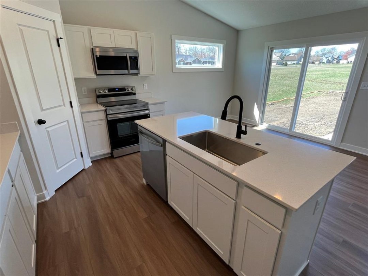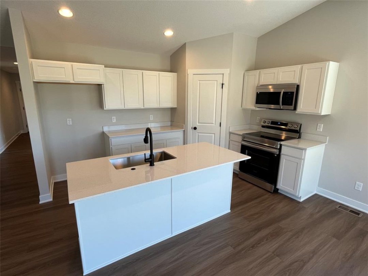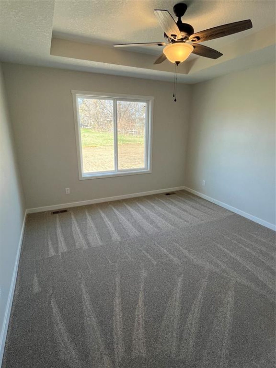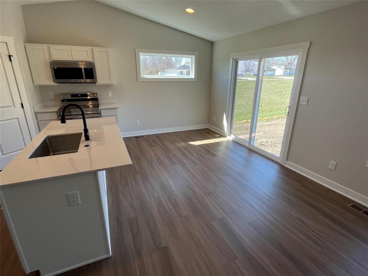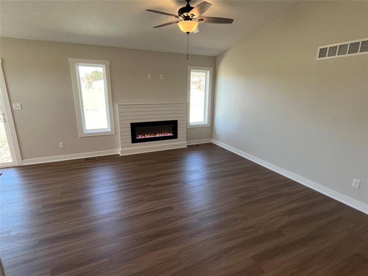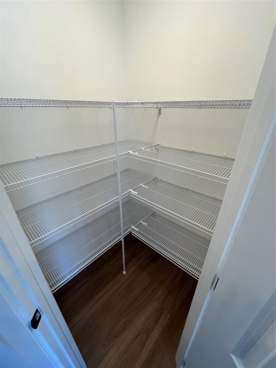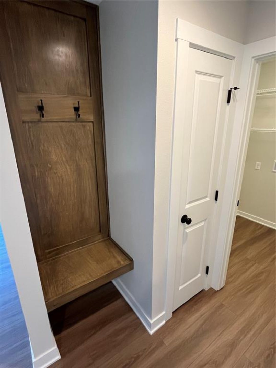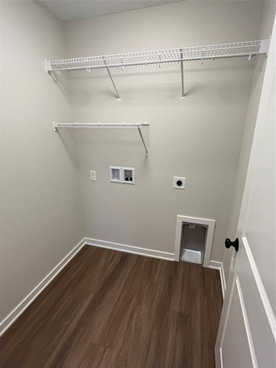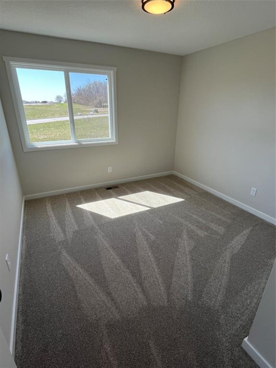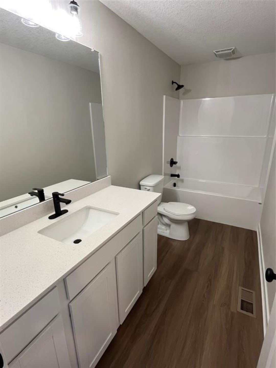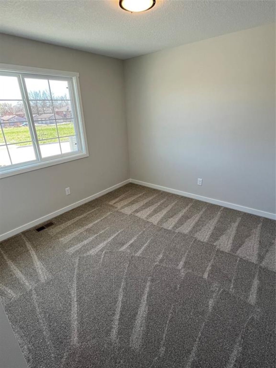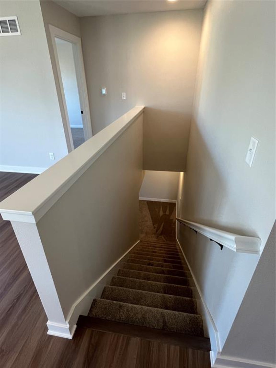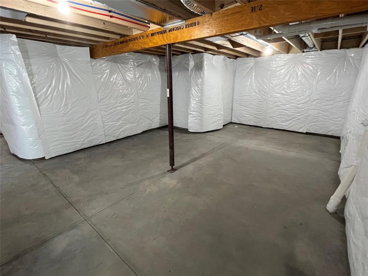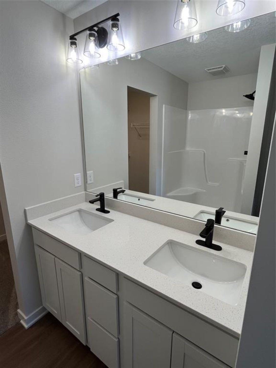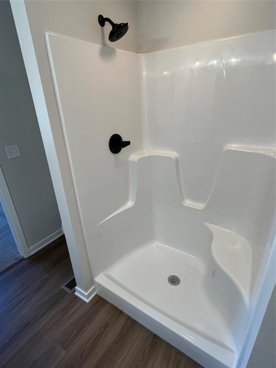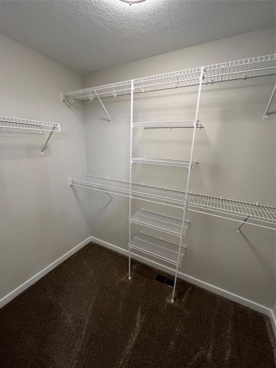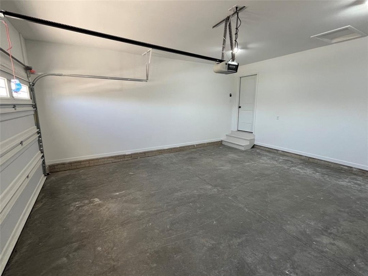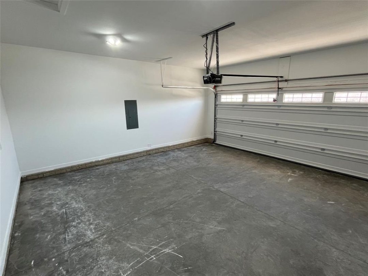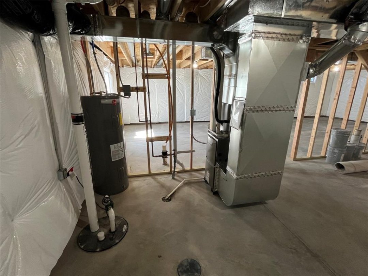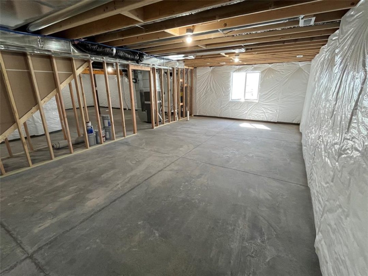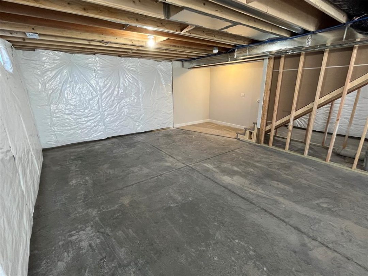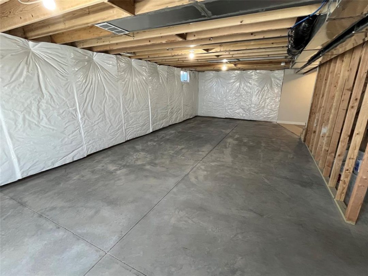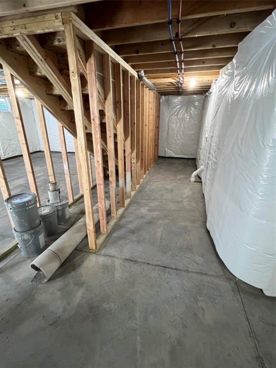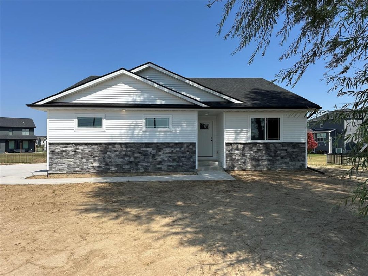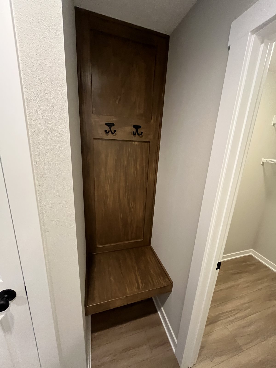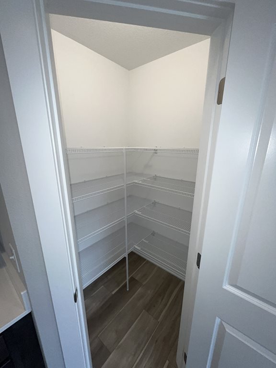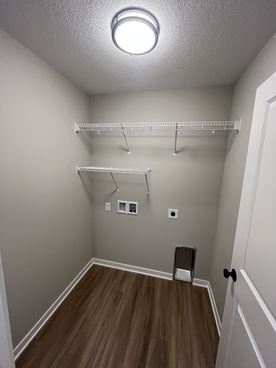Residential Property, Residential,Ranch, in Norwalk
3 Bedrms • 2 Baths • 1365 Liv SF • Ranch • Built in 2025 •
This 3-bedroom, 2-bath home offers an open concept layout with vaulted ceilings in the kitchen, dining and living areas. The spacious kitchen features a walk-in pantry, island with breakfast bar, Samsung stainless steel appliances(including an upgraded dishwasher), soft close hardware and stunning quartz tops. The living room includes a cozy fireplace, perfect for relaxing. The owner’s suite is a true retreat with a dual sink vanity, walk-in closet and a walk-in shower. A convienent drop zone is located by the garage leading to the laundry room. The daylight basement is ready for future finish with an egress window for potential 4th bedroom and a bathroom is stubbed in. The homes exterior includes low-maintence vinyl siding with stone accents and the front door has a touch of glass. This home sits on over a third of an acre with a partiialy fenced yard. A Wi-fi enabled garage door opener and thermostat are also included. Located on the west side of Norwalk, this home is near schools and all of the conviences that Norwalk has to offer. The home comes with tax abatement offering substantial savings! Radon testing and or mitigation is the buyer’s responsibility.
Contract Payment Details
$330,000 • $1,900 Closing Cost • $30,000 Down • $300,000 Balance
Monthly Payments, P&I
Years 1-3 @ 9.0% = $2413.87
Years 4-6 @ 9.5% = $2517.20
Years 7-30 @ 10.0% = $2,815.90
No prepayment penalty or balloon.


