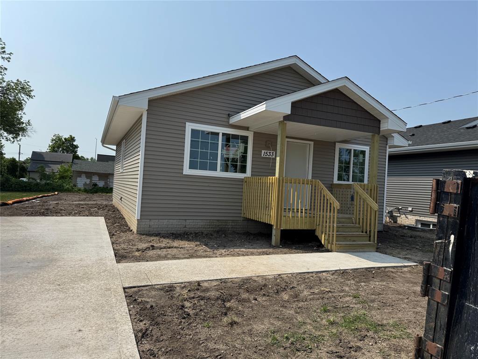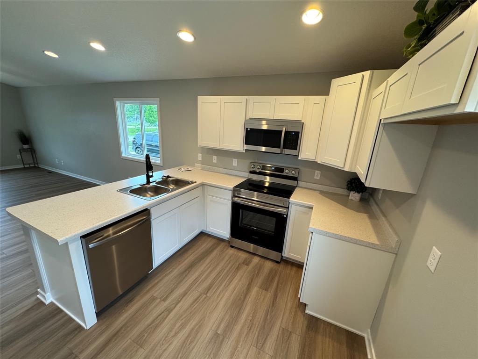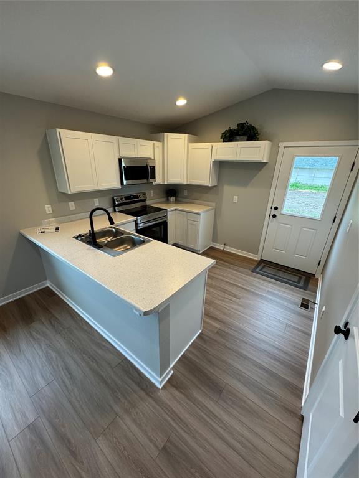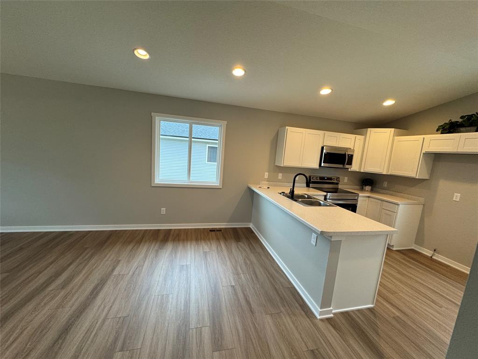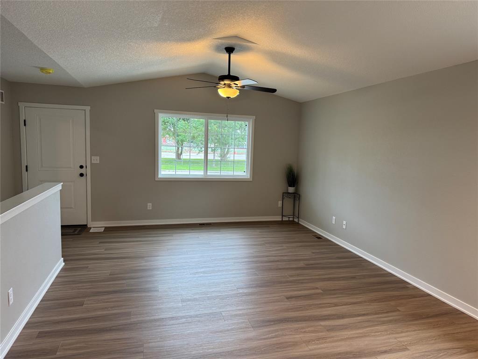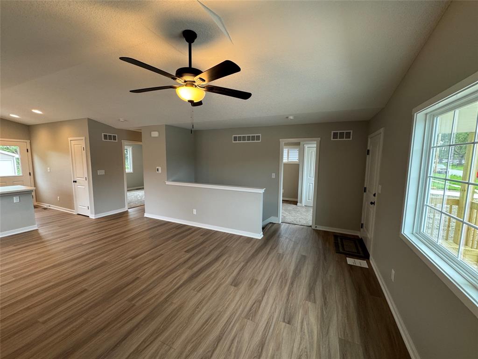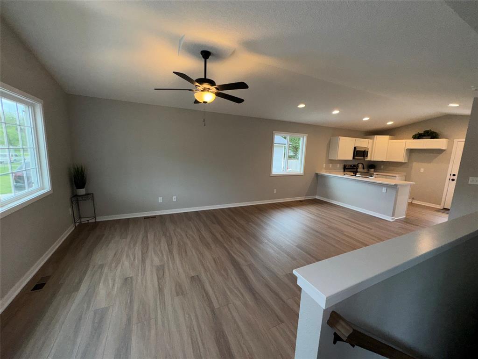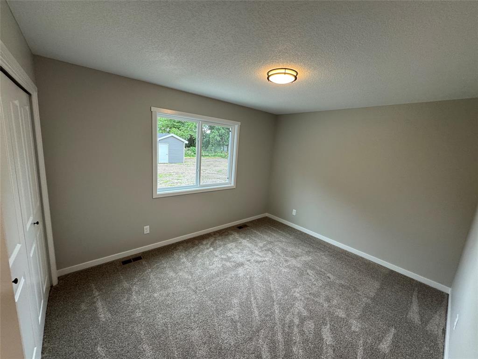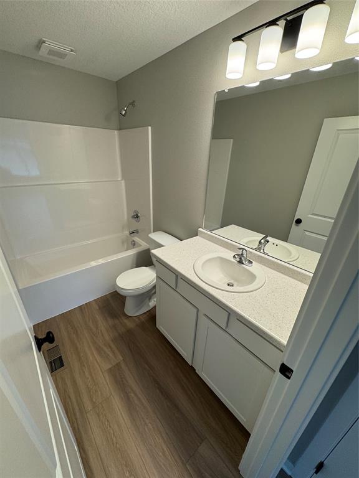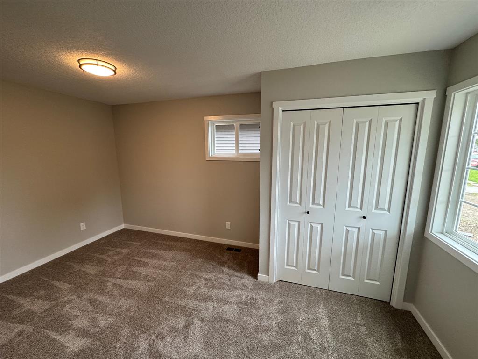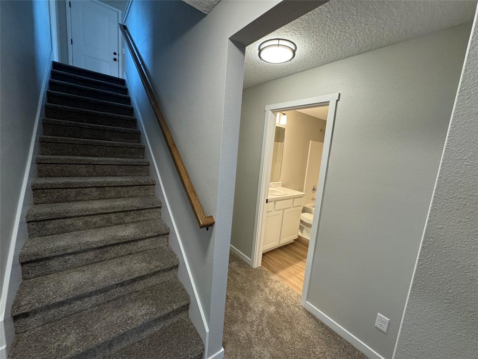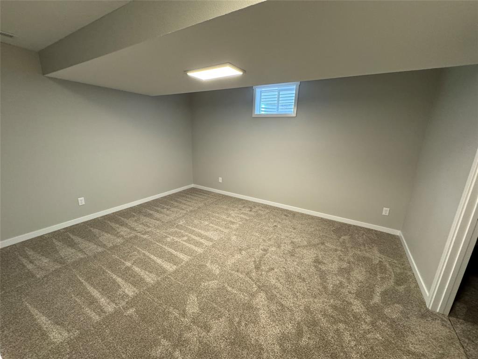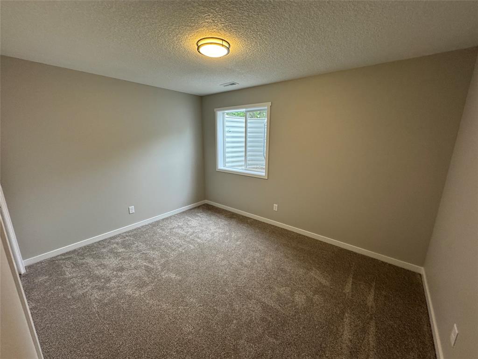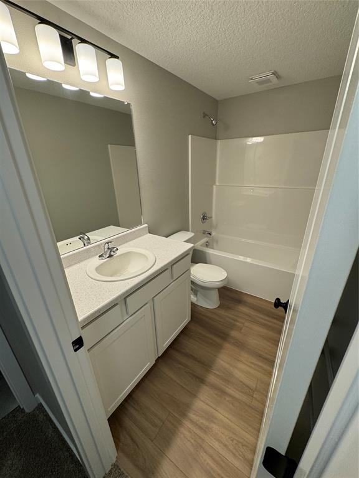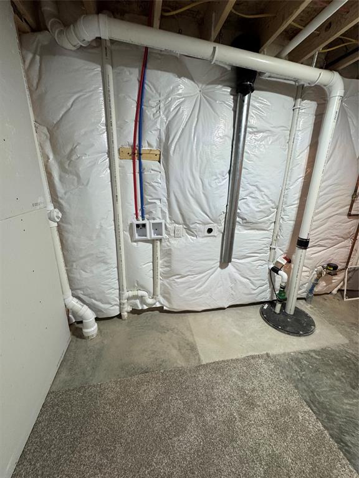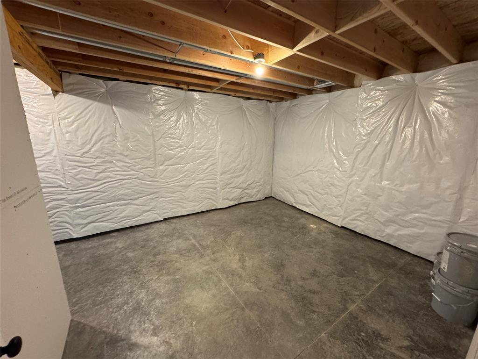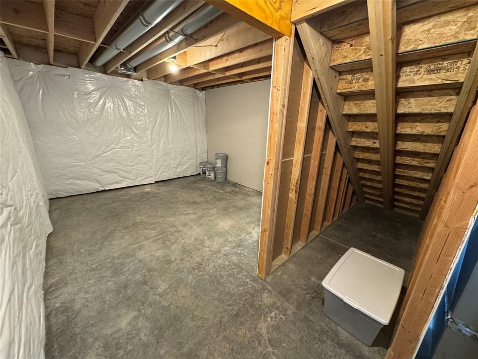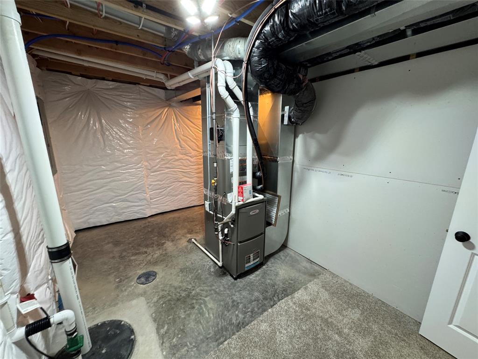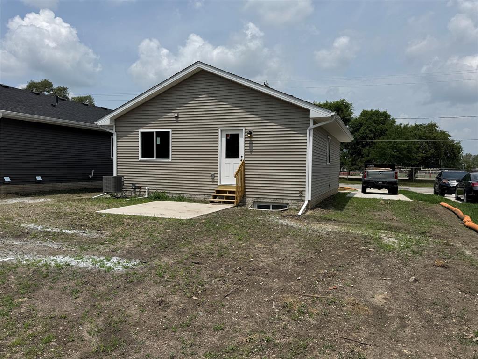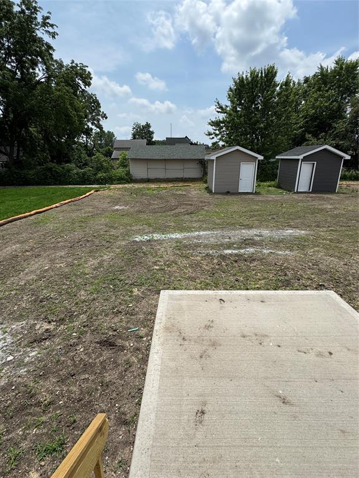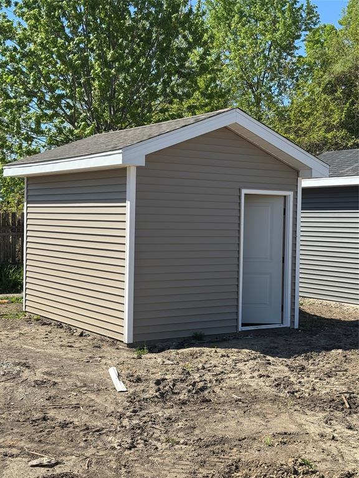Residential Property, Residential,Ranch, in Des Moines
3 Bedrms • 2 Baths • 864 Liv SF • Ranch • Built in 2025 •
Stylish New Madden Home with Over 1,300 Sq Ft of Finished Living Space + 9-Year Declining Tax Abatement! Discover comfort, convenience, and quality in this 15 Step onto the inviting covered front porch and into a bright, open-concept layout featuring soaring vaulted ceilings that seamlessly connect the spacious living room, dining area, and kitchen. The kitchen is a showstopper with sleek white cabinetry, Samsung stainless steel appliances, a breakfast bar, and modern finishes throughout. The main floor includes two generously sized bedrooms and a full bath. Downstairs, the finished lower level offers a second living area, third bedroom, and another full bathroom—plus additional space that can be used for storage, a home gym, or future expansion. This energy-efficient home is HERS-rated and includes smart features like a Wi-Fi-enabled thermostat and a 50-gallon hot water heater. Outside, enjoy a large backyard, a 10×12 storage shed, and secondary alley access!!! Plenty of room for any future garage. Radon testing/mitigation to be paid for by buyers. Agent has interest. Buy from a builder who takes pride in every home they build! Tax abatement on the house is years 1-6 100%, year 7 is 25%, year 8 is 50% year 9 is 25%. Preferred lending offering $2,000 in closing costs for qualifying buyers.
Contract Payment Details
$240,000 • $1,900 Closing Cost • $20,000 Down • $237.500 Balance
Monthly Payments, P&I
Years 1-3 @ 9.0% = $1,910.98
Years 4-6 @ 9.5% = $1992.783
Years 7-30 @ 10.0% = $2,070.92
No prepayment penalty or balloon.
About 1533 Walker, Des Moines, Iowa 50316
Directions:E 14th Street to Walker St, east to house.
General Description
List Price$260,000
LP/SqFt$300.93
MLS Number717694
Property TypeResidential
Sub TypeResidential
County Or ParishPolk
CityDes Moines
School DistrictDes Moines Independent
New ProposedNew
Complete Date06/27/25
Beds Total3
Baths Total2
Baths Full2
# Partial Bath0
Baths Half0
Living Sq Ft864
Year Built2025
StyleRanch
ZoningNX1
Parcel #04005290001000
AuctionNo
REONo
Interior Features
Interior FeaturesCarpeting, LVP, Smoke Detector
BasementEgress Windows, Finished, Unfinished
Sqft Bsmt864
Sqft Fin Bsmt475
Family Room1st Floor, Lower Level
Dining RoomDining Areas
Other RoomsPantry
Included ItemsDishwasher, Microwave, Stove
TrimPaint
Exterior / Construction
ExteriorVinyl Siding
RoofAsphalt Shingle
StreetAsphalt
FoundationPoured
DrivewayConcrete
Lot Dimensions47 x 150
Lot SF7,050
Utility Information
HeatGas Forced Air
Heat SourceNatural
CoolingCentral
WaterCity
SewerCity


