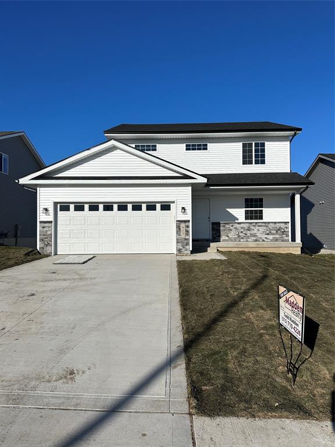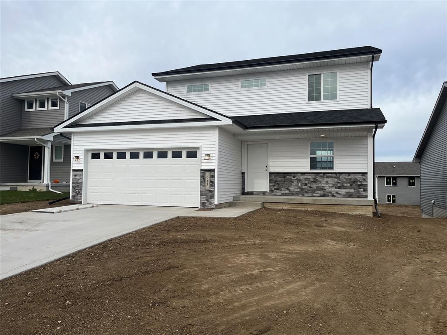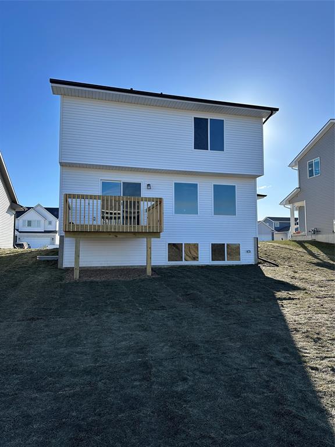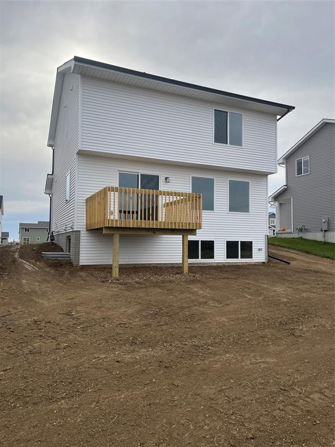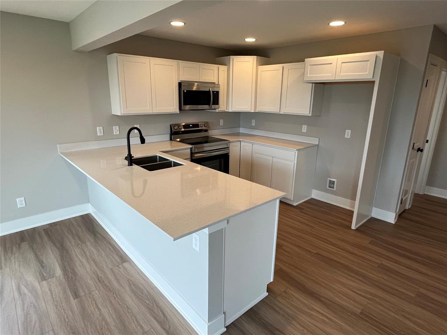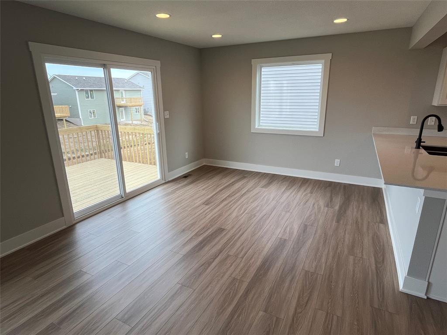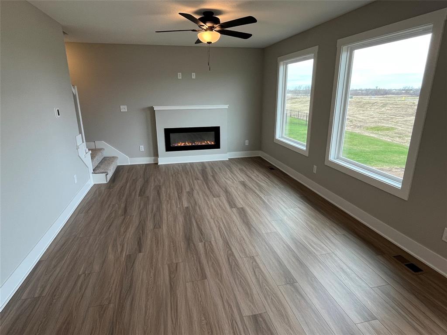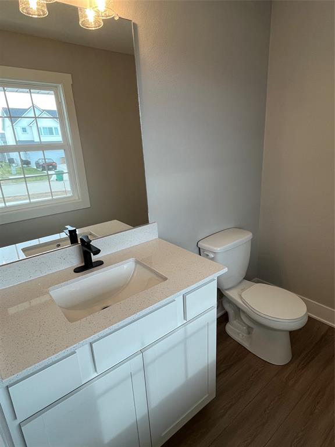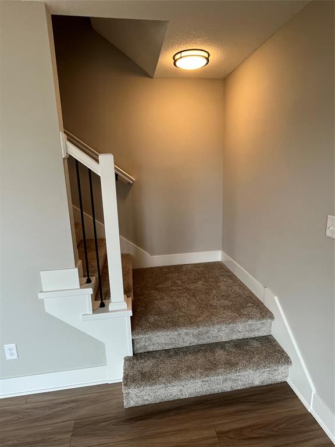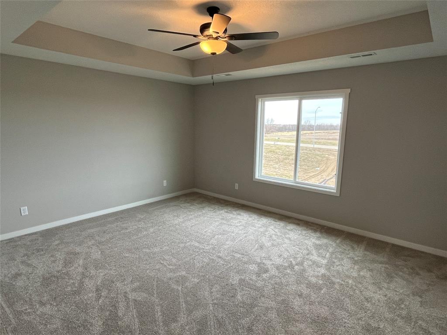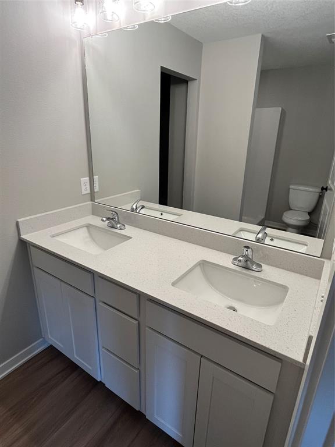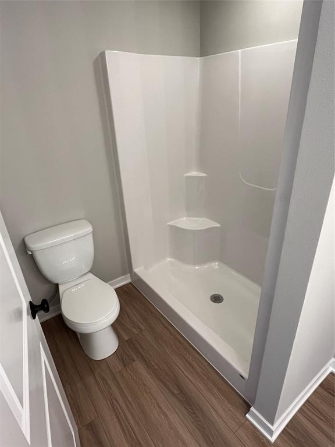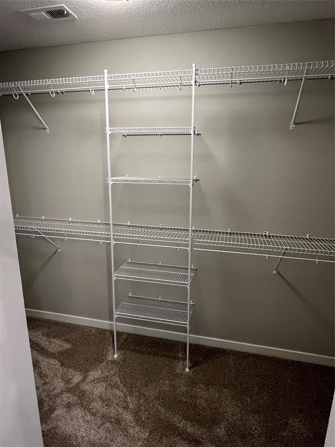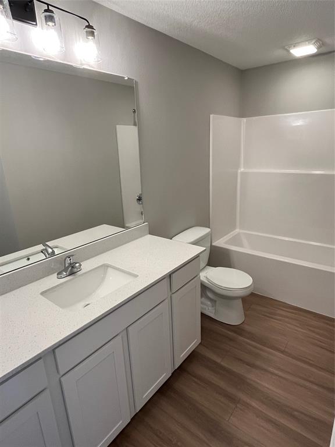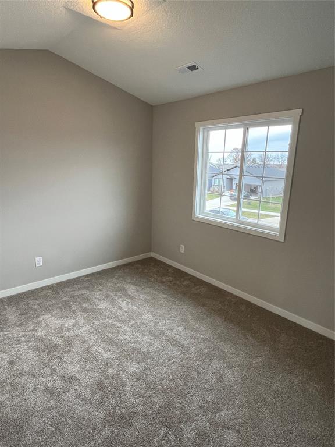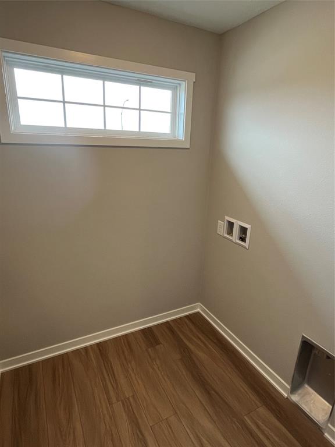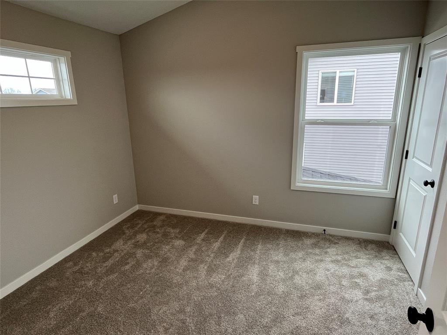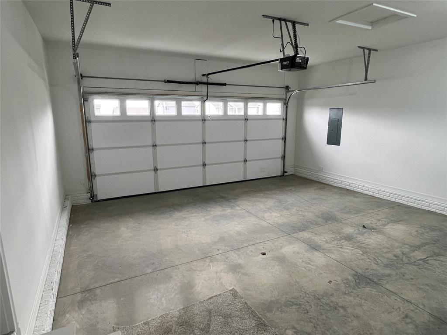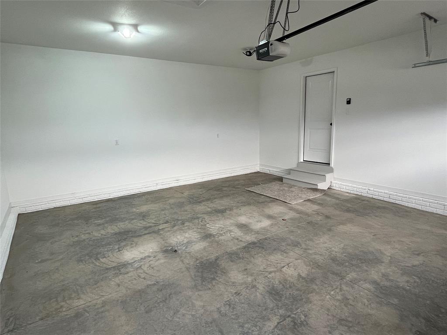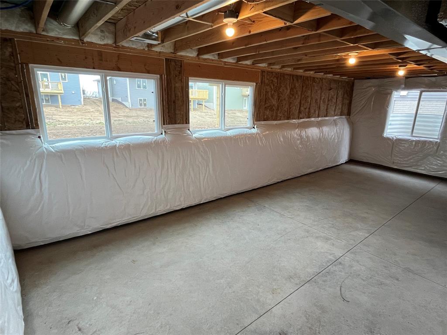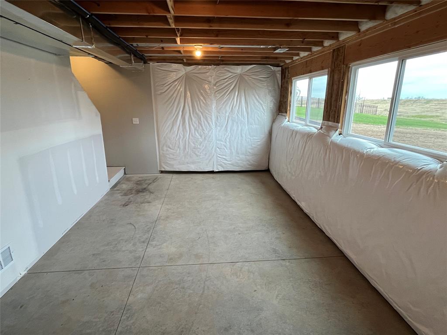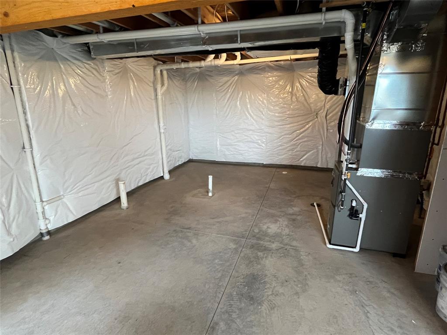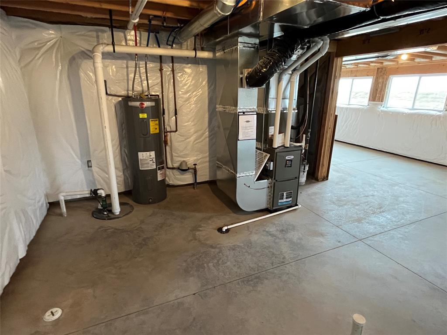Residential Property, Residential, Two Story, in Norwalk
3 Bedrms • 3 Baths • 1,502 Liv SF • Two Story • Built in 2024 • 0.1435 Acres
Beautiful new home by Madden Construction, a trusted 5th-generation builder known for quality craftsmanship. Located in a desirable Norwalk neighborhood near schools and the town center, this Cambridge Plan offers an impressive layout and modern finishes throughout. The spacious kitchen features abundant cabinetry, soft-close doors and drawers, quartz countertops, a breakfast bar, Samsung stainless steel appliances, and a pantry closet. Luxury vinyl plank (LVP) flooring spans the entire main level, which includes a family room with an electric fireplace, large windows, and a sliding door to the deck overlooking the backyard. Upstairs, the oversized primary suite boasts a tray ceiling, walk-in closet, and ceiling fan. Two additional bedrooms have vaulted ceilings, and the second-floor laundry adds convenience. The full basement offers an egress window and plumbing for a future bath. Enjoy smart home features like a Wi-Fi-enabled thermostat and garage door opener. The garage includes stylish glass-paneled overhead doors. Benefit from a 5-year tax abatement for substantial savings and up to $2,000 in closing cost assistance with the preferred lender. A passive radon mitigation system is installed; further testing or mitigation is the buyer’s responsibility. The listing agent and seller have a vested interest.
Contract Payment Details
$324,900 • $1,500 Closing Cost • $27,000 Down • $297,900 Balance
Monthly Payments, P&I
Years 1-3 @ 9.0% = $2396.97
Years 4-6 @ 9.5% = $2499.58
Years 7-30 @ 10.0% = $2597.59


